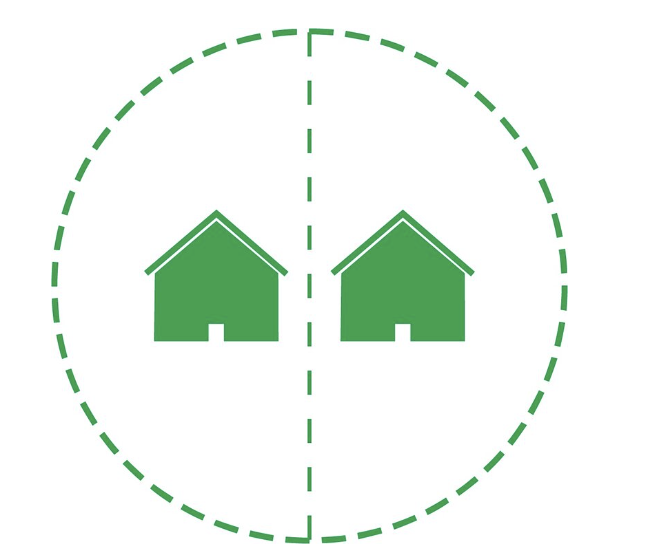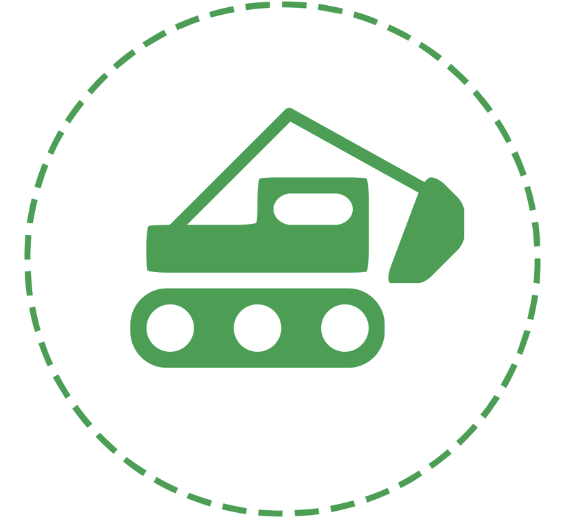PURPOSE
When planning a medium renovation project such as installing a pool, or a septic tank, you will likely be asked to provide a partial topographic survey to obtain a permit. This survey provides all the information the town requires.
INCLUDED
This survey includes an aerial map of your entire property, plus partial data about elevations, contours and utilities for a singular purpose (e.g. pool). You will receive virtual and physical copies and have the option to add corner markers.
RESEARCH
Our in-house team will research your property and obtain copies of deeds and prior surveys. They will research the neighborhood, adjacent properties and cross reference with county court records before dispatching the field crew.
FIELD WORK
Our field crews rarely need to enter the home, but will need access to outside areas. Sophisticated technology will be used to scan and measure the entire property. The scans will then be created into a physical map, similar to a blueprint.






